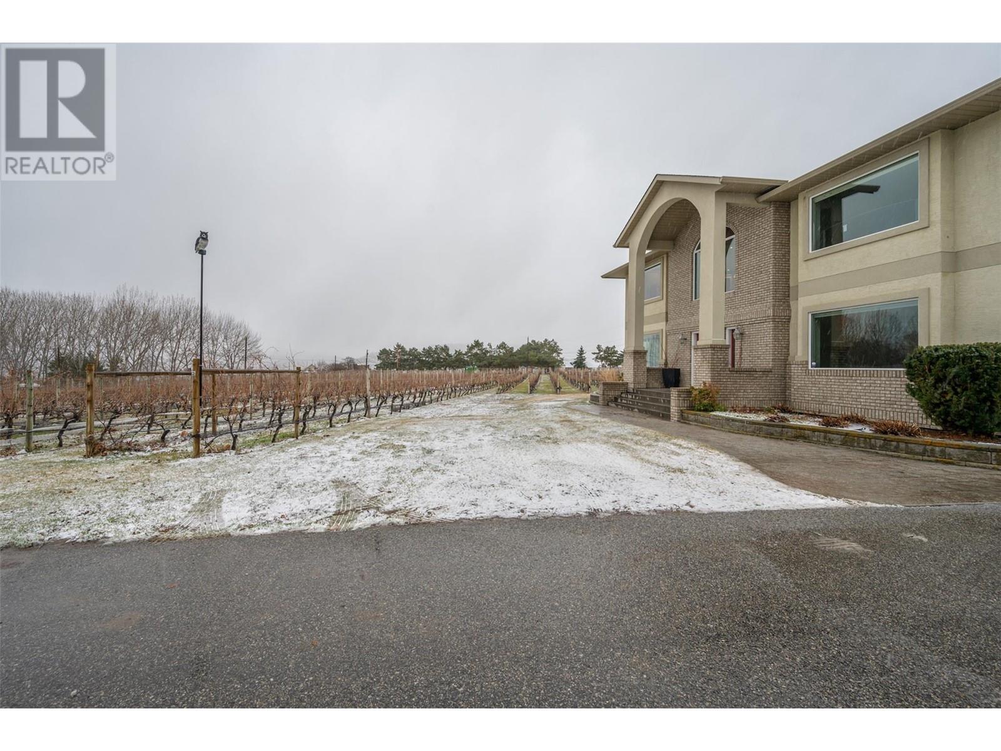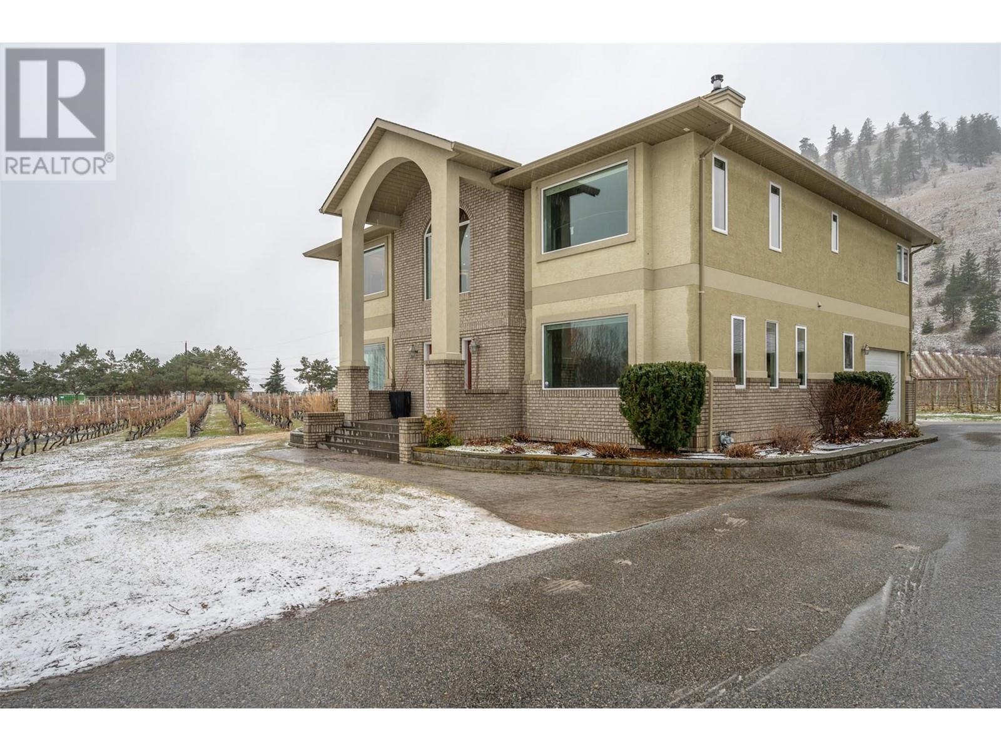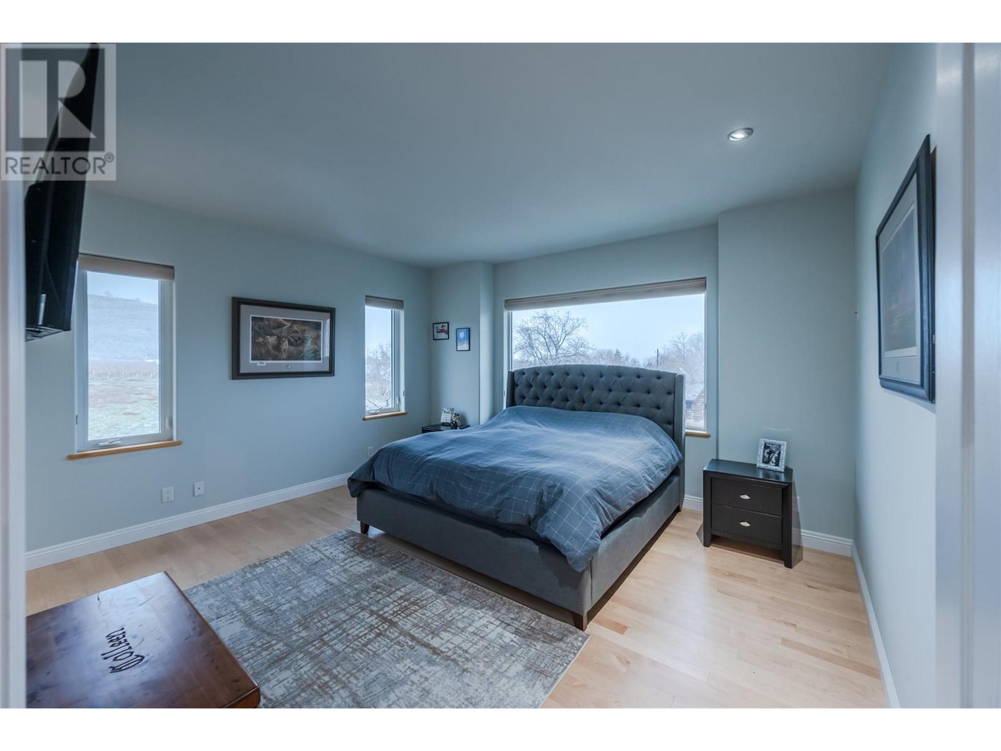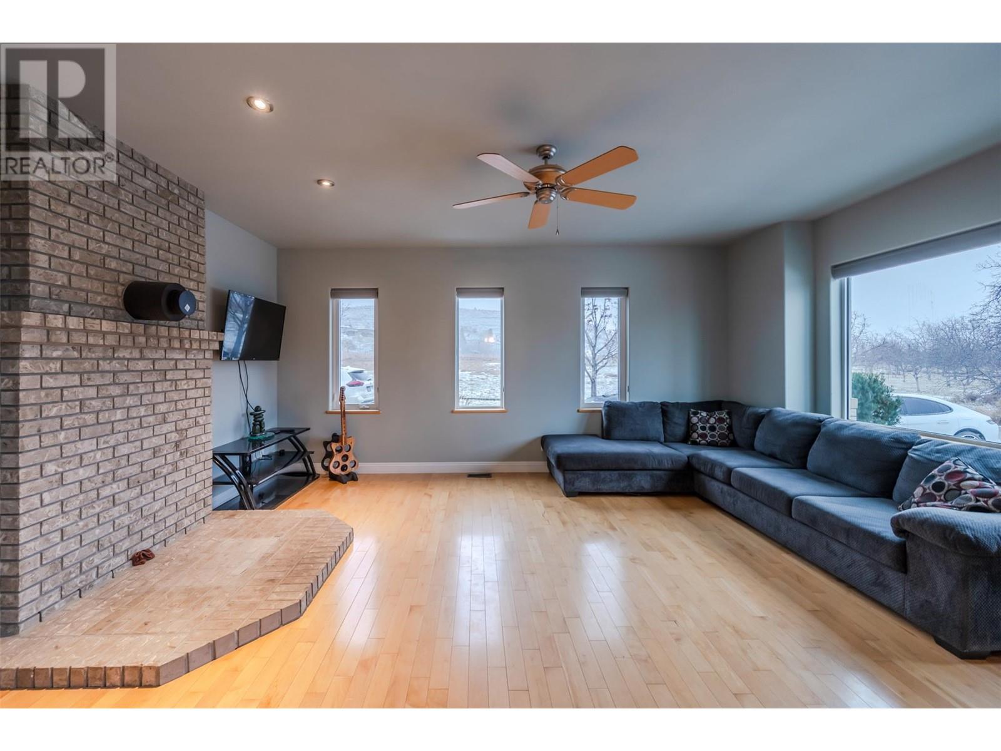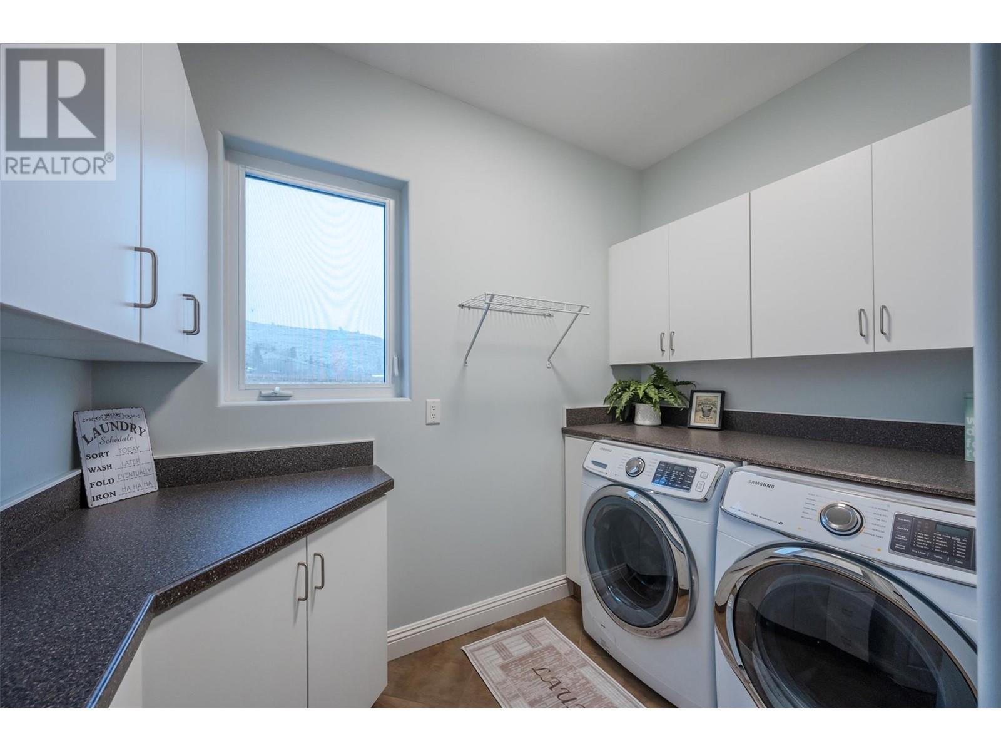5 Bedroom
4 Bathroom
3,212 ft2
Fireplace
Central Air Conditioning
Forced Air, See Remarks
Acreage
Landscaped, Level, Underground Sprinkler
$1,900,000
PRICED BELOW ASSESSED VALUE! STUNNING VINEYARD & 5 bed, 4 bath, CUSTOM HOME w/ 360 degree views on 5 acres that's tucked away off the road offering optimal privacy. Grand foyer entrance w/ stunning staircase leading the eye to the wood accent VAULTED CEILINGS. First floor consists of high ceilings throughout the 3 spacious bedrooms, 2 baths, family room, laundry room, & attached 15'1""x21'1""garage. Upstairs is flooded w/ NATURAL LIGHT in the kitchen/dining/living spaces. Kitchen has STAINLESS STEEL appliances, stone counters, oversized island, & breakfast nook. Dining room has built-ins & access to the covered deck w/ stairs leading down to the yard. Living space has a GAS fireplace to provide a cozy ambiance. Main bedroom has a roomy walk-in closet & PRIVATE 3 pce ENSUITE. Completing this floor is an additional bedroom & 2 pce bathroom. Downstairs is unfinished w/ the utility & storage rooms to make the potential finished square footage 3586 sqft! Additional features include: security system, paved driveway, deer fencing, a new water system, 3 bay 48.6""x27"" workshop/garage, & detached 26'11""x20'11"" garage. Potential for an estate winery w/ the detached garage to be converted into a tasting room. Conveniently located 10 minutes to Penticton and Okanagan Falls, yet walking distance to Pioneer Park/Beach, Kaleden Elementary, & Linden Gardens. Leased Pinot Gris and Pinot Noir vines to local wineries. By appt only. Meas approx only-buyer to verify if important. Dupl. MLS 10306145 (id:23267)
Property Details
|
MLS® Number
|
10322919 |
|
Property Type
|
Agriculture |
|
Neigbourhood
|
Kaleden |
|
Amenities Near By
|
Schools |
|
Community Features
|
Family Oriented |
|
Farm Type
|
Unknown |
|
Features
|
Level Lot, Central Island, Balcony, One Balcony |
|
Parking Space Total
|
4 |
|
Storage Type
|
Storage Shed |
|
View Type
|
Unknown, Mountain View, View (panoramic) |
Building
|
Bathroom Total
|
4 |
|
Bedrooms Total
|
5 |
|
Appliances
|
Refrigerator, Dishwasher, Dryer, Cooktop - Gas, Microwave, Washer |
|
Basement Type
|
Full |
|
Constructed Date
|
2003 |
|
Cooling Type
|
Central Air Conditioning |
|
Exterior Finish
|
Stucco |
|
Fire Protection
|
Controlled Entry, Security Guard, Security System, Smoke Detector Only |
|
Fireplace Fuel
|
Gas |
|
Fireplace Present
|
Yes |
|
Fireplace Type
|
Unknown |
|
Half Bath Total
|
1 |
|
Heating Type
|
Forced Air, See Remarks |
|
Roof Material
|
Asphalt Shingle |
|
Roof Style
|
Unknown |
|
Stories Total
|
2 |
|
Size Interior
|
3,212 Ft2 |
|
Type
|
Other |
|
Utility Water
|
Irrigation District |
Parking
|
See Remarks
|
|
|
Attached Garage
|
4 |
|
Detached Garage
|
4 |
|
Oversize
|
|
|
R V
|
3 |
Land
|
Access Type
|
Easy Access |
|
Acreage
|
Yes |
|
Fence Type
|
Page Wire |
|
Land Amenities
|
Schools |
|
Landscape Features
|
Landscaped, Level, Underground Sprinkler |
|
Sewer
|
Septic Tank |
|
Size Irregular
|
5 |
|
Size Total
|
5 Ac|5 - 10 Acres |
|
Size Total Text
|
5 Ac|5 - 10 Acres |
|
Zoning Type
|
Unknown |
Rooms
| Level |
Type |
Length |
Width |
Dimensions |
|
Second Level |
3pc Ensuite Bath |
|
|
8'7'' x 8'11'' |
|
Second Level |
2pc Bathroom |
|
|
5'11'' x 6'3'' |
|
Second Level |
Primary Bedroom |
|
|
14'10'' x 13'8'' |
|
Second Level |
Kitchen |
|
|
14'11'' x 18'8'' |
|
Second Level |
Bedroom |
|
|
12'7'' x 10'6'' |
|
Second Level |
Dining Room |
|
|
11'6'' x 13'8'' |
|
Second Level |
Living Room |
|
|
18'9'' x 14'8'' |
|
Basement |
Utility Room |
|
|
9'7'' x 21'8'' |
|
Basement |
Storage |
|
|
12'5'' x 11'2'' |
|
Main Level |
Storage |
|
|
5'3'' x 3'9'' |
|
Main Level |
Laundry Room |
|
|
7'10'' x 9'1'' |
|
Main Level |
Other |
|
|
21'1'' x 15'1'' |
|
Main Level |
Family Room |
|
|
14'10'' x 18'11'' |
|
Main Level |
Bedroom |
|
|
13'5'' x 11'8'' |
|
Main Level |
3pc Bathroom |
|
|
8'7'' x 4'11'' |
|
Main Level |
Bedroom |
|
|
10'4'' x 16'6'' |
|
Main Level |
Bedroom |
|
|
14'10'' x 12'10'' |
|
Main Level |
5pc Bathroom |
|
|
10'1'' x 7'3'' |
https://www.realtor.ca/real-estate/27341092/100-fir-avenue-kaleden-kaleden












